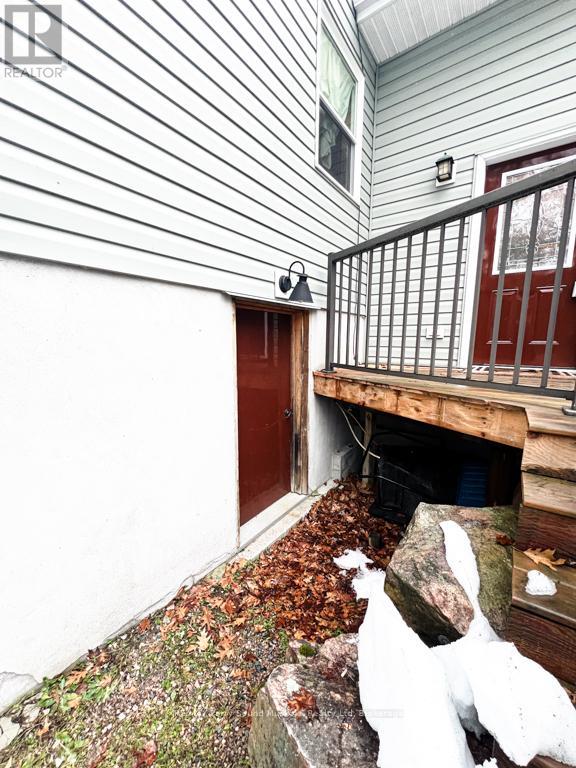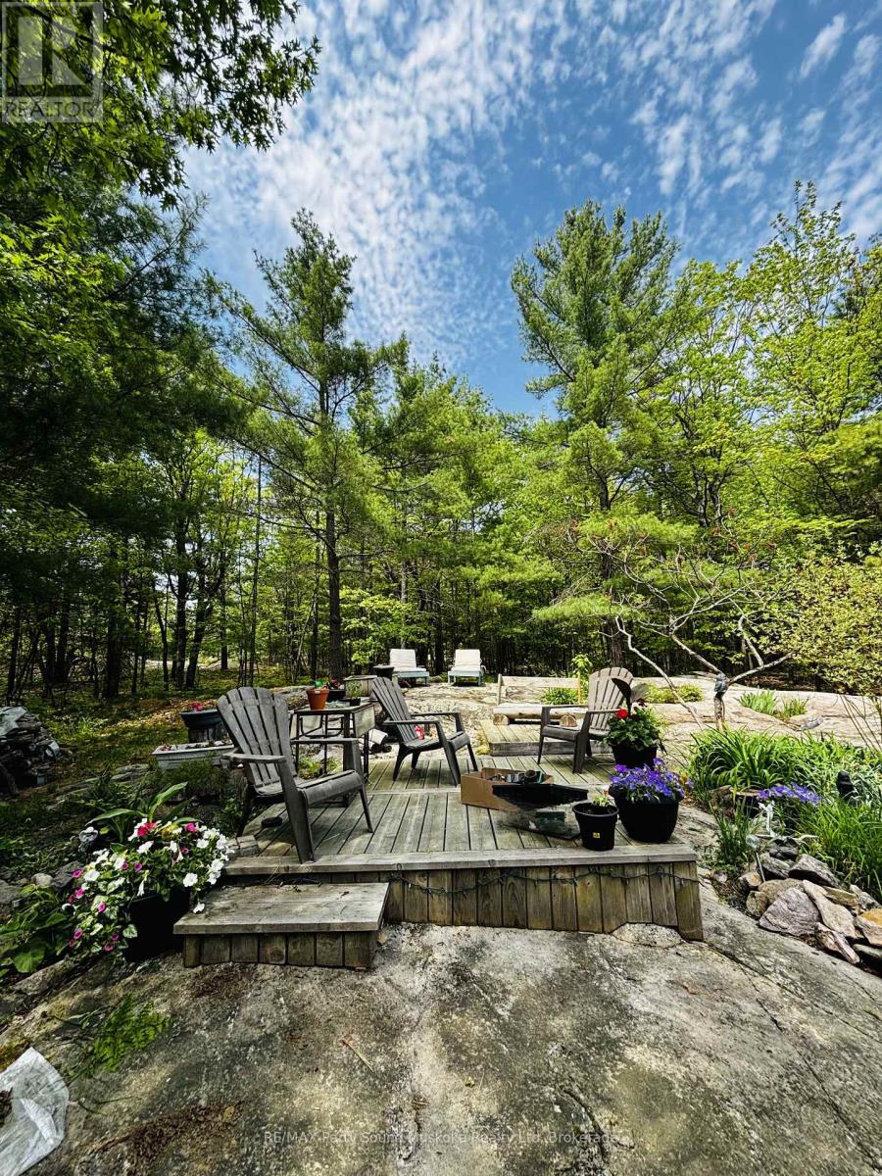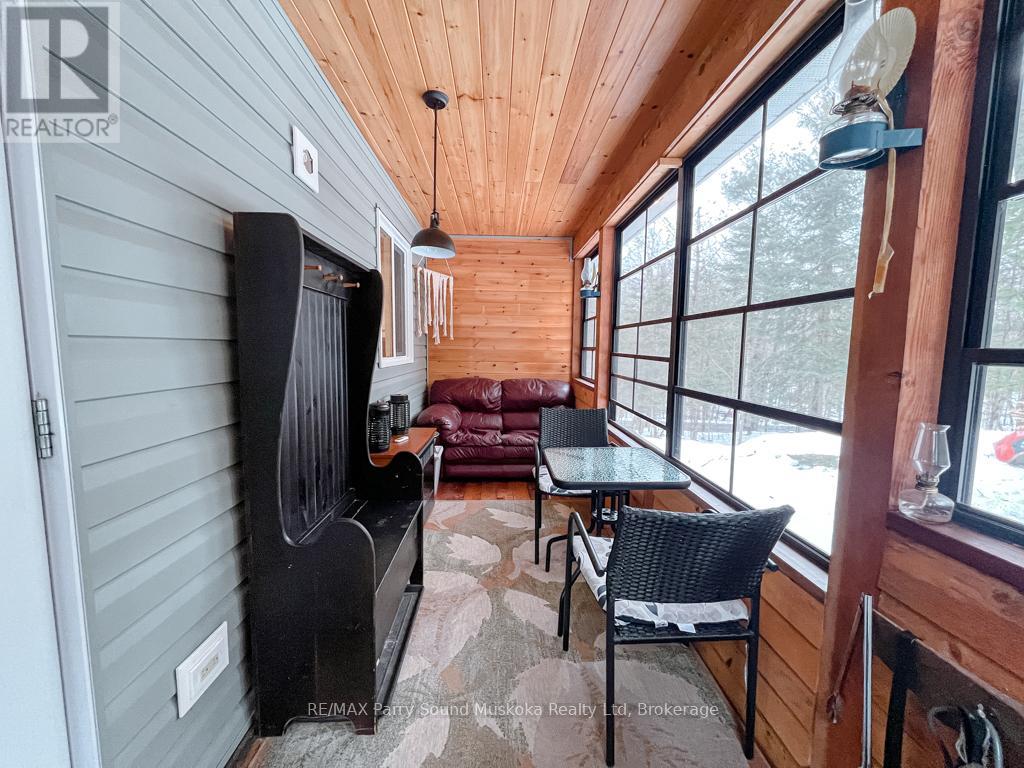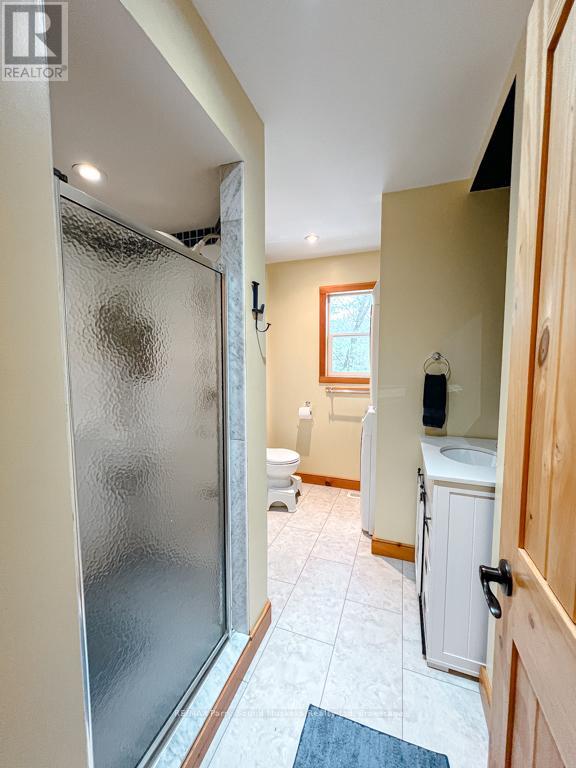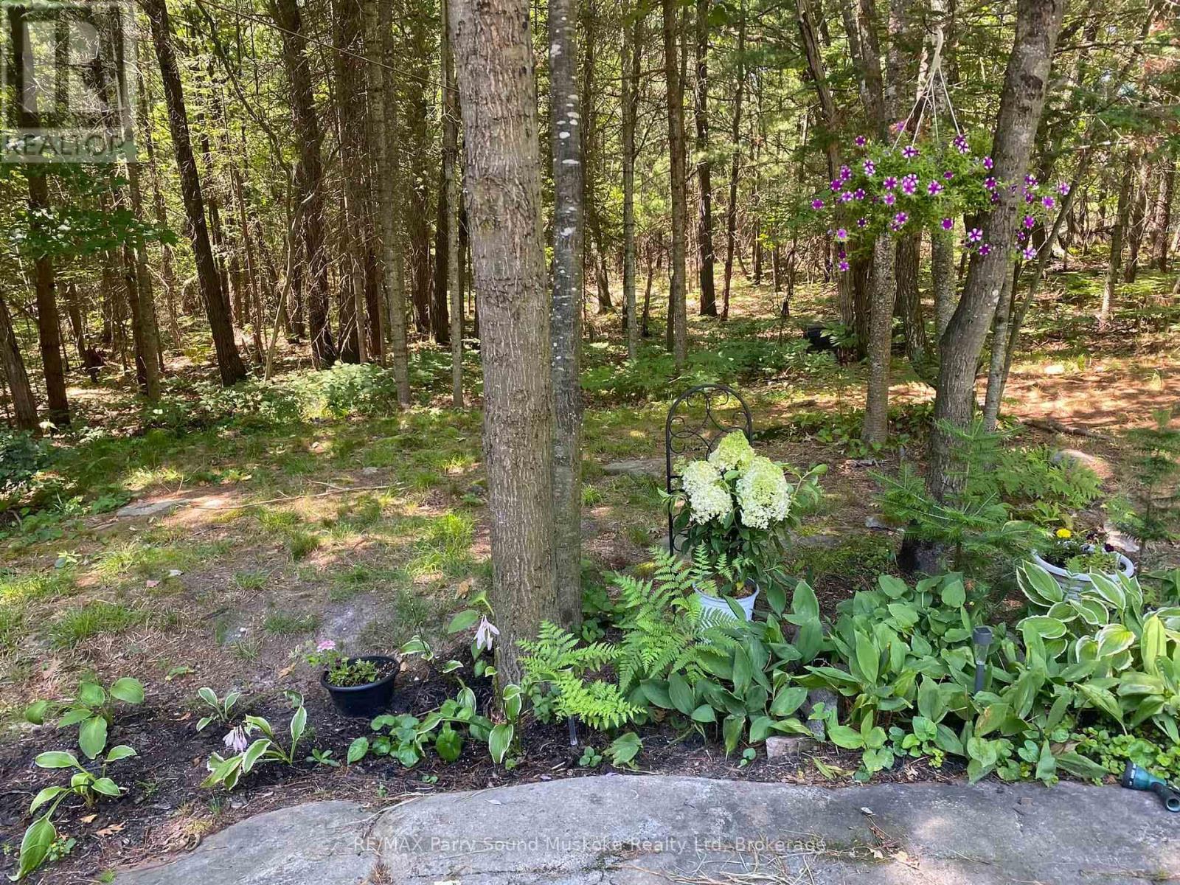74 Carling Bay Road W Carling, Ontario P0G 1G0
$669,000
Looking for a peaceful retreat in one of the norths most desirable areas? Discover this 2-bedroom, 2-bathroom country home, a hidden gem nestled in a private and serene setting.Surrounded by landscaped gardens, the property boasts a smooth granite yard, a vernal pond, and two manmade ponds, attracting a delightful array of wildlife. Walk the trails on your own property. Enjoy your mornings with coffee on the patio or spend evenings by the fire under the moonlight that feels enjoying your own slice of paradise.The homes open-concept design seamlessly blends the kitchen and family room, enhanced by large windows that showcase the breathtaking scenery outside. No need to brave the cold, rainy days to reach your vehicle a covered breezeway connects the home to the garage, keeping you dry and comfortable. From the garage, step into a cozy guest room, thoughtfully designed for comfort and privacy. Guests will love having their own entrance that leads directly to the majestic outdoors, where nature's beauty awaits just outside the door. Nearby, youll find a recreation center and the charming W-Ranch, where you can pick up farm-fresh eggs or enjoy horseback riding through the countryside. Love the water? A nearby marina, boat launch, and restaurant offer even more ways to have fun relax and unwind. **** EXTRAS **** Propane cost for 2024 $2,788.12 Tank Rental $108.48 Hydro $2433.83 Water conditioner $67.80 (id:60135)
Property Details
| MLS® Number | X11897951 |
| Property Type | Single Family |
| CommunityFeatures | Community Centre |
| EquipmentType | Propane Tank |
| Features | Irregular Lot Size |
| ParkingSpaceTotal | 6 |
| RentalEquipmentType | Propane Tank |
| Structure | Porch, Shed |
Building
| BathroomTotal | 2 |
| BedroomsAboveGround | 2 |
| BedroomsTotal | 2 |
| Amenities | Fireplace(s) |
| Appliances | Central Vacuum, Water Heater, Water Softener, Water Treatment, Dishwasher, Dryer, Freezer, Microwave, Refrigerator, Stove, Washer |
| BasementType | Crawl Space |
| ConstructionStyleAttachment | Detached |
| CoolingType | Central Air Conditioning |
| ExteriorFinish | Vinyl Siding |
| FireProtection | Smoke Detectors |
| FireplacePresent | Yes |
| FireplaceTotal | 2 |
| FoundationType | Block |
| HeatingFuel | Propane |
| HeatingType | Forced Air |
| StoriesTotal | 1 |
| SizeInterior | 1499.9875 - 1999.983 Sqft |
| Type | House |
Parking
| Attached Garage |
Land
| Acreage | Yes |
| Sewer | Septic System |
| SizeFrontage | 1321 M |
| SizeIrregular | 1321 X 290 Acre |
| SizeTotalText | 1321 X 290 Acre|2 - 4.99 Acres |
| SurfaceWater | Pond Or Stream |
| ZoningDescription | Ru |
Rooms
| Level | Type | Length | Width | Dimensions |
|---|---|---|---|---|
| Second Level | Primary Bedroom | 4.32 m | 4.27 m | 4.32 m x 4.27 m |
| Second Level | Loft | 1.98 m | 5.23 m | 1.98 m x 5.23 m |
| Second Level | Bathroom | 2.57 m | 2.57 m | 2.57 m x 2.57 m |
| Main Level | Foyer | 2.84 m | 2.49 m | 2.84 m x 2.49 m |
| Main Level | Sunroom | 1.68 m | 5.03 m | 1.68 m x 5.03 m |
| Main Level | Other | 7.04 m | 3.1 m | 7.04 m x 3.1 m |
| Main Level | Family Room | 4.04 m | 6.12 m | 4.04 m x 6.12 m |
| Main Level | Kitchen | 2.79 m | 2.57 m | 2.79 m x 2.57 m |
| Main Level | Dining Room | 3 m | 2.46 m | 3 m x 2.46 m |
| Main Level | Bedroom 2 | 3.56 m | 3.53 m | 3.56 m x 3.53 m |
| Main Level | Bathroom | 2.21 m | 3.2 m | 2.21 m x 3.2 m |
| Main Level | Office | 2.95 m | 3.2 m | 2.95 m x 3.2 m |
Utilities
| Wireless | Available |
| Sewer | Installed |
https://www.realtor.ca/real-estate/27749129/74-carling-bay-road-w-carling
Interested?
Contact us for more information
Sharon Wilson
Broker
47 James Street
Parry Sound, Ontario P2A 1T6





