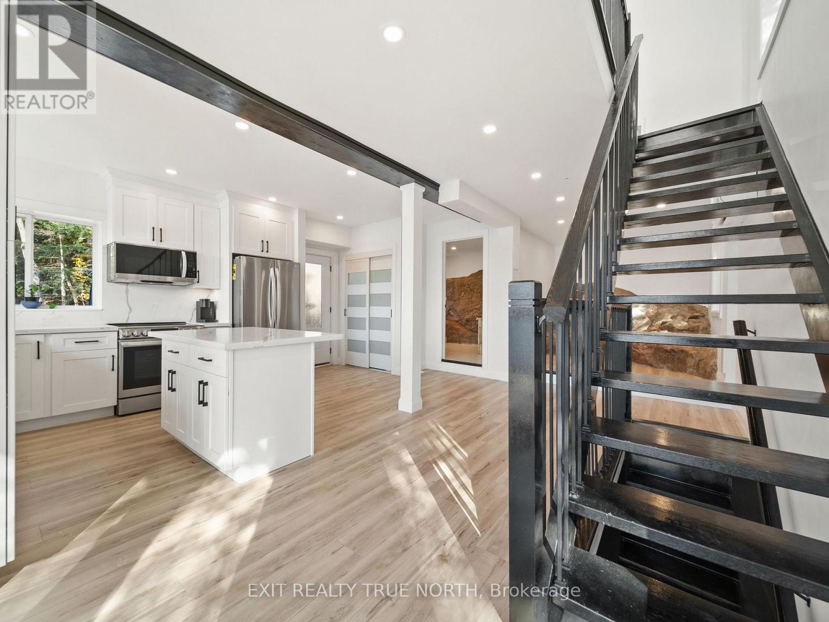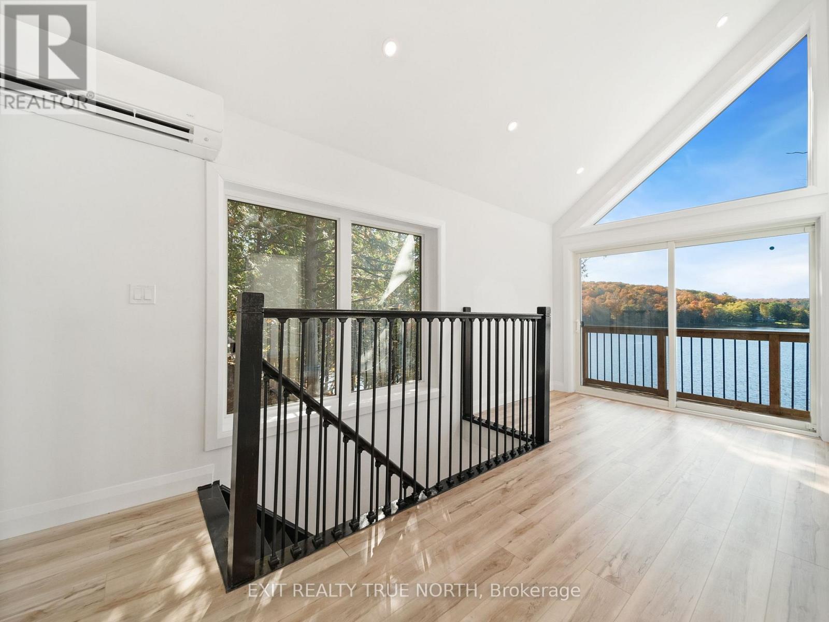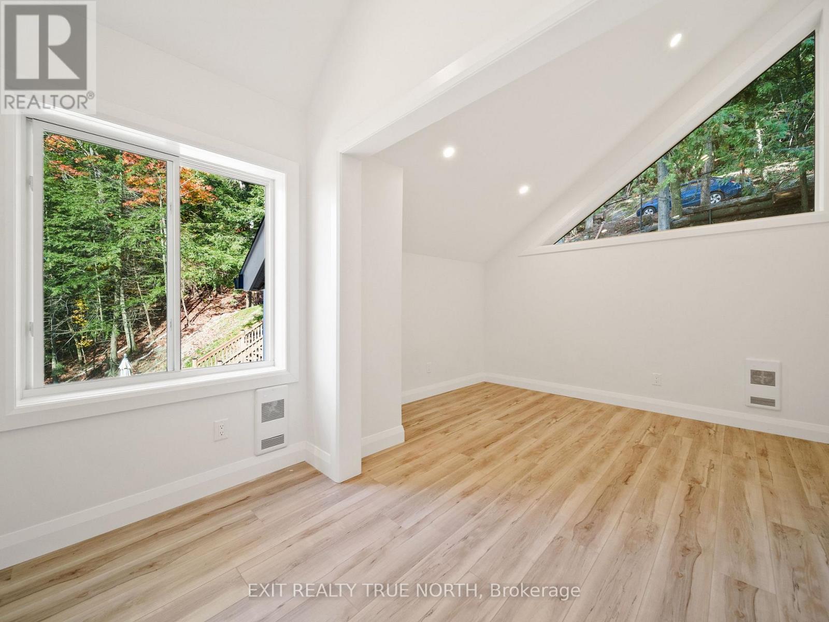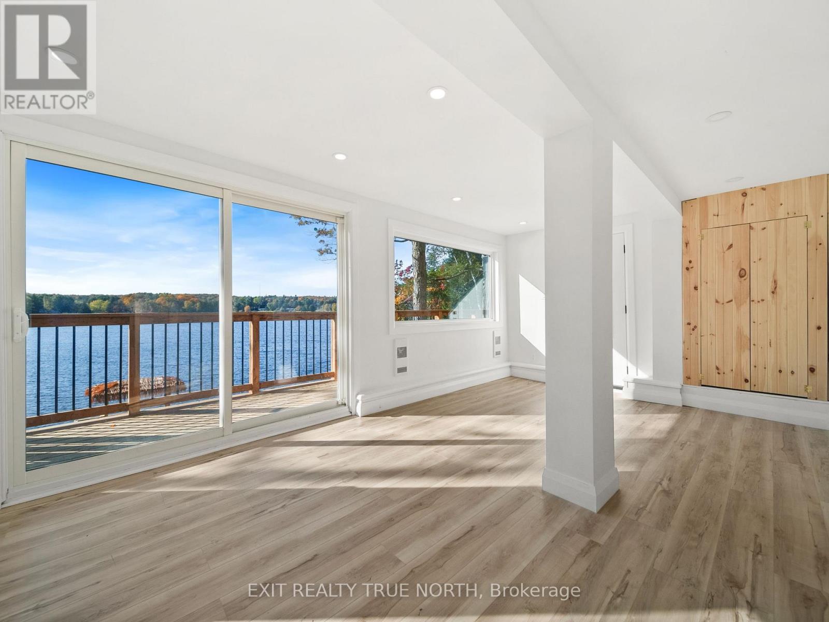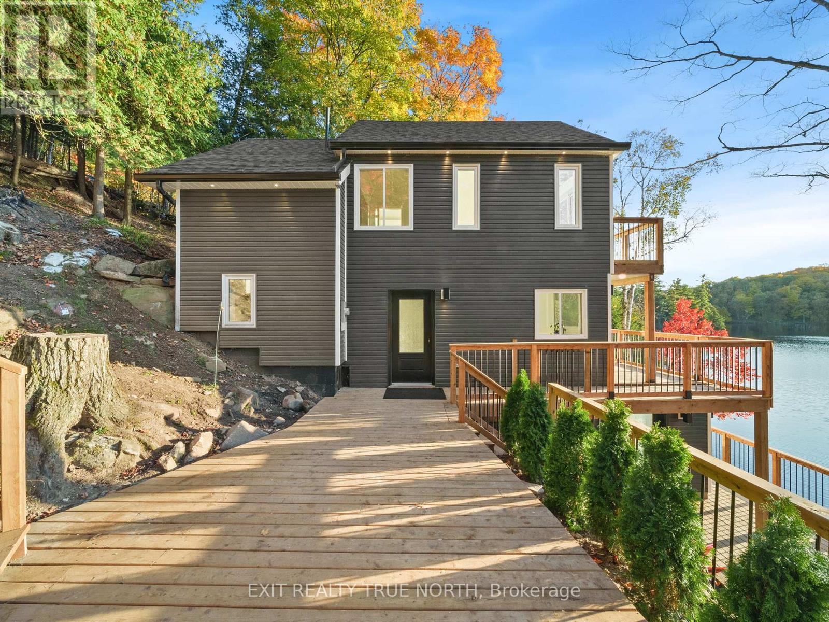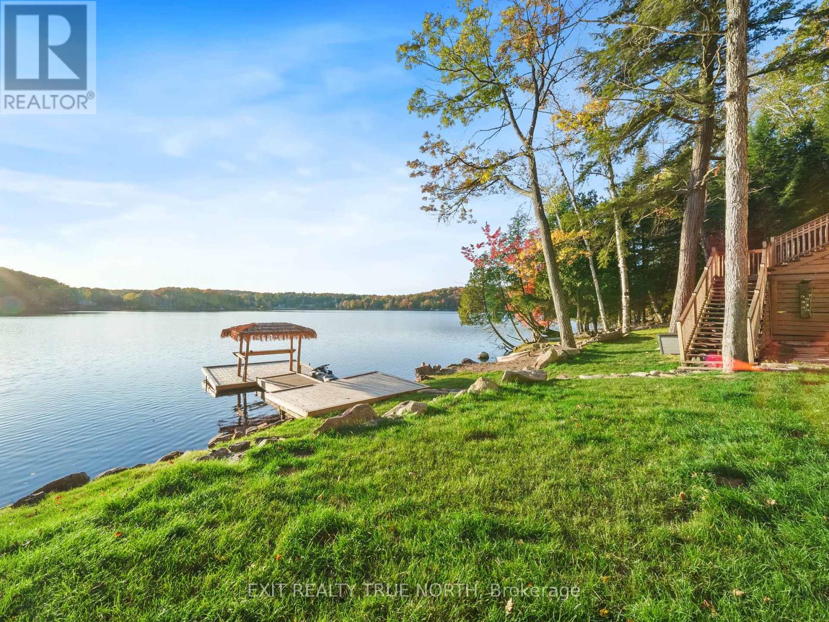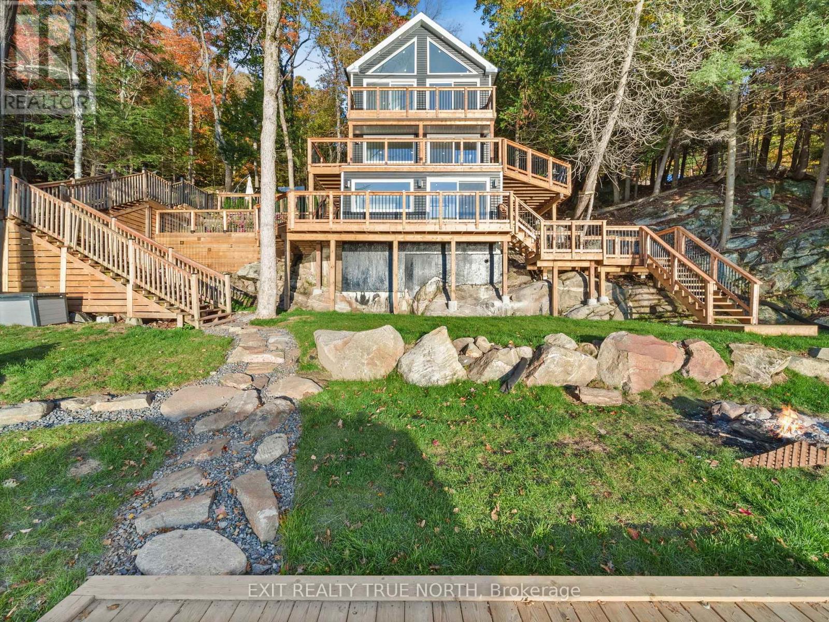62 Mill Lake Trail Mcdougall, Ontario P2A 2W9
$1,399,900
A 4 season waterfront retreat! Can be used personally or as an investment too. Experience the best lakeside living at this stunning newly-built cottage with 127 ft of western facing lake frontage on the pristine Mill Lake. Heres the top features! Spectacular westward views. Natural granite accents. Brand-new fully permitted construction. Multiple outdoor living spaces. 3 walkout decks and an outdoor shower. Private lakefront oasis featuring a new floating dock, tiki bar, and sandy beach. Theres parking for 10 vehicles and its the last cottage on the road with no neighbors on one side. Easy all-year road access and well-maintained by the local association. This cottage is locate 10 minutes from Highway 400 and 15 minutes to Parry Sound. Its within close proximity to snowmobile and cross-country trails and golf courses. New appliances included and a brand-new septic bed makes this property not only turn-key but maintenance free for a long time. Discover your perfect escape with a mix of modern comfort and serene waterfront living. (id:60135)
Property Details
| MLS® Number | X9506435 |
| Property Type | Single Family |
| Community Name | McDougall |
| Features | Sloping |
| ParkingSpaceTotal | 10 |
| Structure | Deck |
| ViewType | Lake View, Direct Water View |
| WaterFrontType | Waterfront |
Building
| BathroomTotal | 2 |
| BedroomsAboveGround | 3 |
| BedroomsTotal | 3 |
| Appliances | Water Treatment, Dishwasher, Dryer, Microwave, Refrigerator, Stove, Washer |
| BasementDevelopment | Finished |
| BasementType | Full (finished) |
| ConstructionStyleAttachment | Detached |
| ExteriorFinish | Vinyl Siding |
| FoundationType | Wood/piers |
| HeatingFuel | Electric |
| HeatingType | Heat Pump |
| StoriesTotal | 3 |
| Type | House |
Land
| AccessType | Private Docking |
| Acreage | No |
| Sewer | Septic System |
| SizeFrontage | 127 Ft |
| SizeIrregular | 127 Ft |
| SizeTotalText | 127 Ft |
| SurfaceWater | Lake/pond |
| ZoningDescription | Wf1-ls |
Rooms
| Level | Type | Length | Width | Dimensions |
|---|---|---|---|---|
| Second Level | Office | 2.87 m | 1.73 m | 2.87 m x 1.73 m |
| Second Level | Bedroom | 2.69 m | 2.87 m | 2.69 m x 2.87 m |
| Second Level | Bedroom | 3.35 m | 2.92 m | 3.35 m x 2.92 m |
| Second Level | Primary Bedroom | 2.84 m | 3.66 m | 2.84 m x 3.66 m |
| Lower Level | Recreational, Games Room | 5.66 m | 4.11 m | 5.66 m x 4.11 m |
| Main Level | Dining Room | 3.05 m | 3.48 m | 3.05 m x 3.48 m |
| Main Level | Kitchen | 2.62 m | 3.48 m | 2.62 m x 3.48 m |
| Main Level | Living Room | 2.62 m | 2.82 m | 2.62 m x 2.82 m |
https://www.realtor.ca/real-estate/27569975/62-mill-lake-trail-mcdougall-mcdougall
Interested?
Contact us for more information
Kaleb Streeter
Salesperson
1004b Carson Road Suite 5
Springwater, Ontario L9X 0T1






